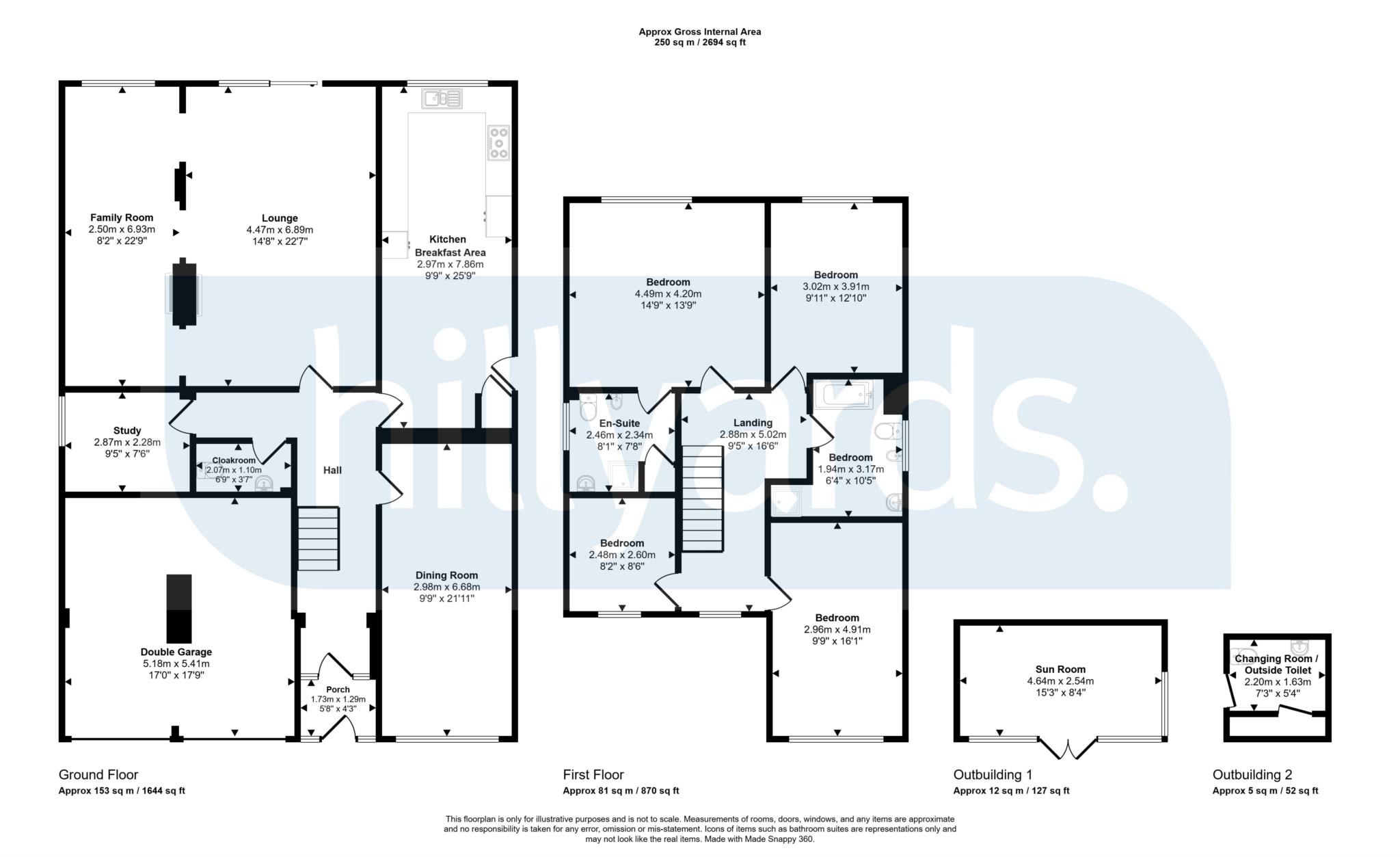- Substantial family home
- Four double bedrooms
- Stunning condition throughout
- Swimming pool
- No upper chain
- Four reception rooms plus outbuildings
- Double garage & large driveway
- sought-after location close to Grammar Schools
- Refitted bathroom, en-suite & cloakroom
- Internal viewing highly recommended
SUBSTANTIAL FAMILY HOME - SUPERB CONDITION THROUGHOUT - NO UPPER CHAIN - 360 VIRTUAL TOUR - A rare opportunity to purchase this substantial & unique detached house that is situated in one of Aylesburys most desirable locations. The property offers over 2500 sq ft of well-proportioned, practical & redecorated accommodation. This ideal family home is being offered with no upper chain and is located within easy reach of excellent transport link as well as the sought-after Grammar Schools. Internally the house consists of 22ft lounge, 21ft dining room, family room, 25ft kitchen/diner, study, cloakroom, four double bedrooms, refitted en-suite & 5pc family bathroom. Other benefits include double garage, large driveway, detached sun room, enclosed rear garden & swimming pool with changing room. An internal viewing comes highly recommended to truly appreciate everything this property has to offer.
Lounge 6.88m x 4.47m (22'7 x 14'8)
Family Room 6.93m x 2.49m (22'9 x 8'2)
Dining Room 6.68m x 2.97m (21'11 x 9'9)
Kitchen/Breakfast Room 7.85m x 2.97m (25'9 x 9'9)
Study 2.87m x 2.29m (9'5 x 7'6)
Bedroom 4.50m x 4.19m (14'9 x 13'9)
En-Suite 2.46m x 2.34m (8'1 x 7'8)
Bedroom 4.90m x 2.97m (16'1 x 9'9)
Bedroom 3.91m x 3.02m (12'10 x 9'11)
Bedroom 2.59m x 2.49m (8'6 x 8'2)
Bathroom 3.18m x 1.93m (10'5 x 6'4)
Sun Room 4.65m x 2.54m (15'3 x 8'4)
Changing Room / Toilet 2.21m x 1.63m (7'3 x 5'4)
Double Garage 5.41m x 5.18m (17'9 x 17'0)
Council Tax
Buckinghamshire Council, Band F
Notice
Please note we have not tested any apparatus, fixtures, fittings, or services. Interested parties must undertake their own investigation into the working order of these items. All measurements are approximate and photographs provided for guidance only.

| Utility |
Supply Type |
| Electric |
Mains Supply |
| Gas |
Mains Supply |
| Water |
Mains Supply |
| Sewerage |
Mains Supply |
| Broadband |
Cable |
| Telephone |
Landline |
| Other Items |
Description |
| Heating |
Gas Central Heating |
| Garden/Outside Space |
Yes |
| Parking |
Yes |
| Garage |
Yes |
| Broadband Coverage |
Highest Available Download Speed |
Highest Available Upload Speed |
| Standard |
7 Mbps |
0.8 Mbps |
| Superfast |
275 Mbps |
42 Mbps |
| Ultrafast |
10000 Mbps |
10000 Mbps |
| Mobile Coverage |
Indoor Voice |
Indoor Data |
Outdoor Voice |
Outdoor Data |
| EE |
Likely |
Likely |
Enhanced |
Enhanced |
| Three |
No Signal |
No Signal |
Enhanced |
Enhanced |
| O2 |
Enhanced |
Likely |
Enhanced |
Enhanced |
| Vodafone |
Likely |
Likely |
Enhanced |
Enhanced |
Broadband and Mobile coverage information supplied by Ofcom.